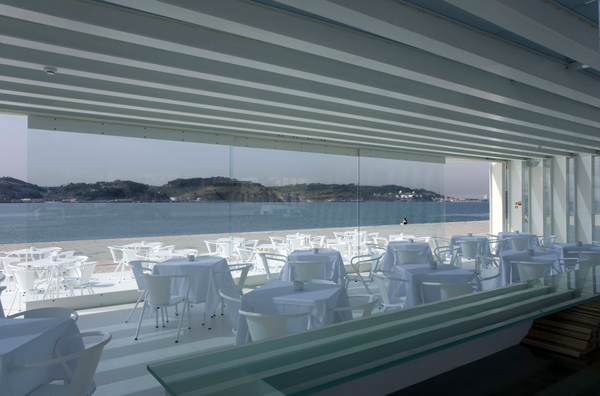 |
| Via Falcao de Campos arquitecto. Photography by José Manuel Rodrigues. |
If I had to sum up this project in a word, this would be details. Good architecture, that which innovates and at the same time seems to have always been there, that which gets to say more with one simple gesture that with twenty, that which makes such a deep exercise of abstraction that turns pure and almost perfect, that architecture is essentially based on one principle: love for details.
And that is exactly what Falcao de Campos and José Ricardo Vaz have done in Á Margem. There is love for details on the design of plans, sections and elevations, refining forms to the minimum but never forgetting programme's compliance. There is it on its relationship with the environment, making possible to open the place towards the outside with one movement. There is it on thinking on the persons who are going to live that architecture, taking the bar's flooring down 20 centimetres so this service area would have a less visual impact on user. There is it on the structural system, using as only element a beam-pillar of steel lacquered in white which acts as flooring, facade and roof without losing elegance. There is it on the election of materials, where steel, glass and fabric live happily together.
All in all, well thought and carried out architecture. Architecture of details.
-
Si tuviera que resumir este proyecto en una palabra sería detalles. La buena arquitectura, la que innova y a la vez parece haber estado ahí siempre, la que consigue decir más con un único gesto que con veinte, la que realiza un ejercicio de abstracción tal que se vuelve pura y prácticamente perfecta, esa arquitectura se basa fundamentalmente en un principio: cuidar los detalles.
Y eso es precisamente lo que han hecho Falcao de Campos y José Ricardo Vaz en Á Margem. Cuidar los detalles en el diseño de plantas, secciones y alzados, depurando las formas hasta la mínima expresión sin perder de vista en ningún momento el cumplimiento del programa. Cuidarlos en su relación con el entorno, permitiendo con un sencillo movimiento abrir el local completamente al exterior. Cuidarlos pensando en las personas que van a vivir esa arquitectura, bajando el pavimento de la barra 20 centímetros para que esta zona de servicio tenga menos impacto visual en el usuario. Cuidarlos en el sistema estructural, empleando como único elemento una viga-pilar de acero lacado en blanco que actúa de pavimento, fachada y cubierta sin perder la elegancia. Cuidarlos en la elección de materiales, donde el acero, el vidrio y la tela conviven en harmonía.
En definitiva, arquitectura pensada, depurada y bien ejecutada. Arquitectura de detalles.







No hay comentarios :
Publicar un comentario